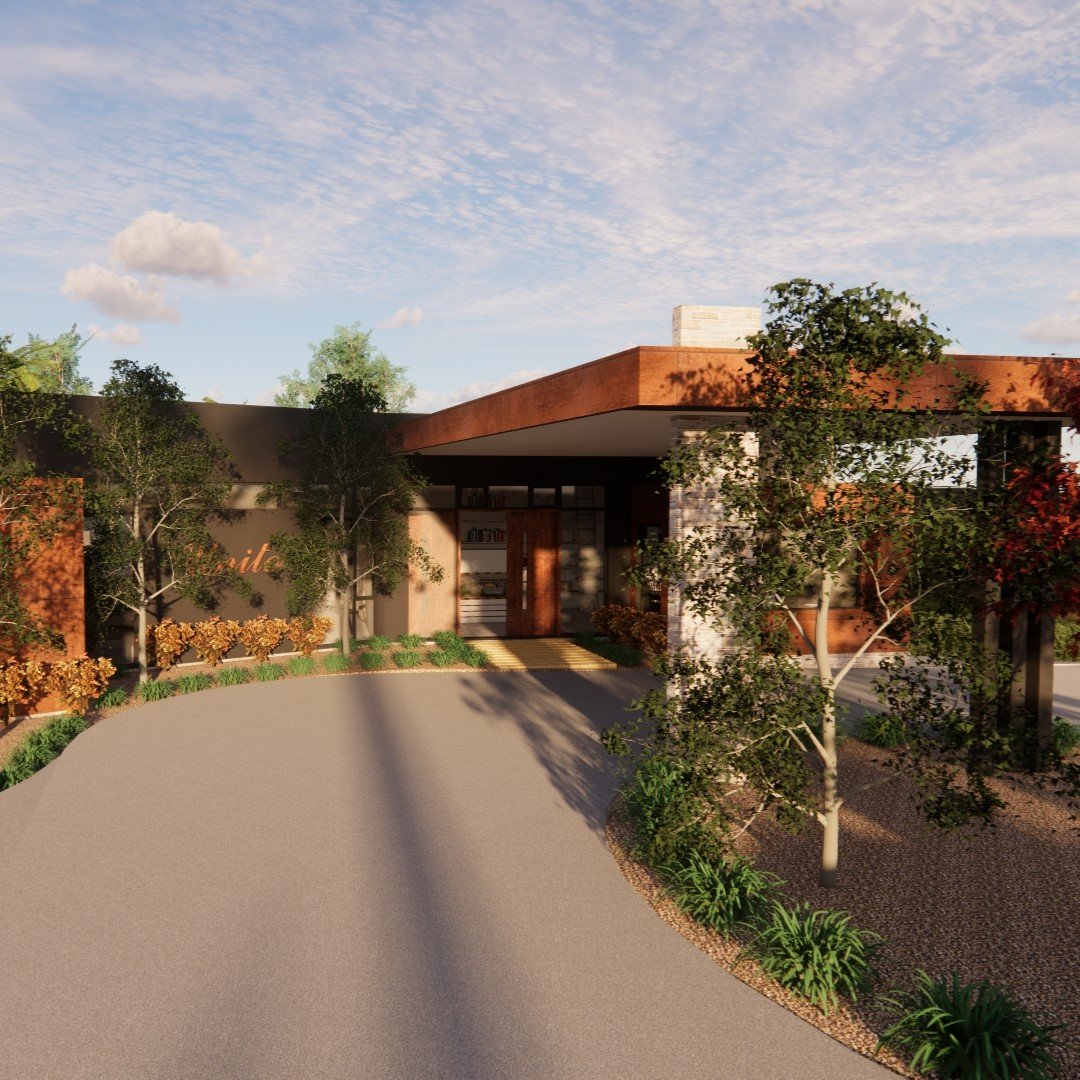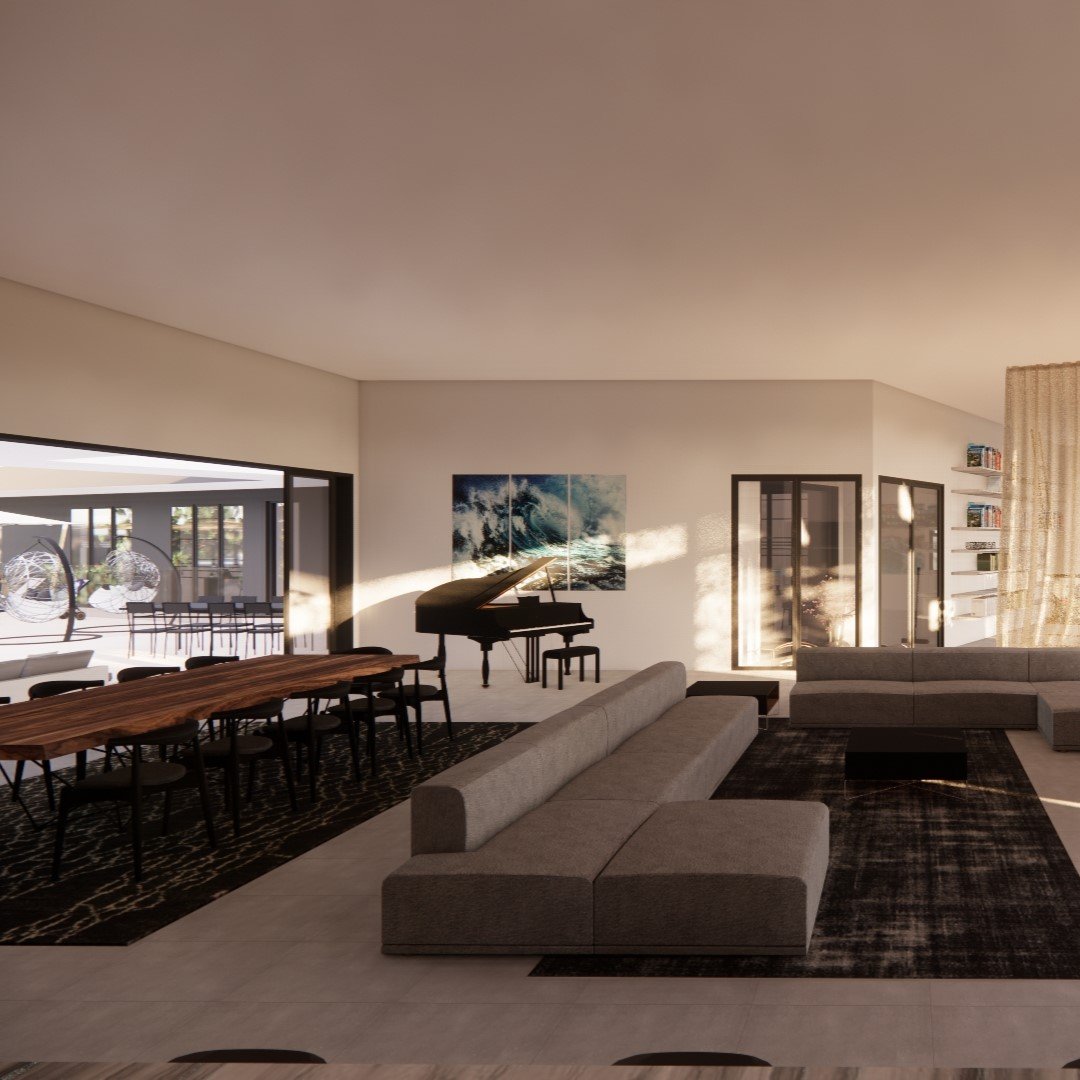Unito Residence
Designed with a growing family in mind, the design brief was to create a large residence on a 5 acre block that provided a communal space for eating, playing and sharing whilst also providing privacy from neighbouring homes. This was initiated through the creation of an expansive house that was designed to directly interconnect with a central courtyard from essentially every room within the home to allow a singular family space to allow unity, communication and growth. This design intent is also seen within the interior spaces of the home with the open plan living and dining areas anchored by an oversized island bench that acts as the meeting point of the home in addition to various other spaces.






